On nearly every show, stage managers are asked to tape out the set in the rehearsal hall. Very rare is the occasion that you can rehearse the entire time in the performance space. We can have big debates on which is best, the “traditional up and over” method, or (my usual favorite) two-tape triangulation, but let’s first start off with something that matters even before HOW you plot your points: how do you figure out what can fit where?
Someone may have figured it out earlier
Occasionally, the tape out location is already decided for you. If you rehearse in a rehearsal hall that is dedicated to a specific venue, the parameters may have been decided for you long before. The proscenium wall, downstage edge, and center line may already be “permanently” there. If your rehearsal hall is already set up with the bones of the theatre on the floor, most of your pre-thinking is already done. [Sidebar: Oh, the surprises I can find when I do my own measuring and catch that it’s not what’s actually on the groundplan I was given…particularly if there is a stage apron involved. Those who already read my blog about putting dance numbers on a curve know I toured with the Rockettes for five years, and I am pretty exacting with how I try to tape out a floor. Back then, we traveled without our own dance floor, which is still crazy to even me, when my spike marks had to be accurate to 1/4” accuracy, let alone the exact size of the spike tape “Ls” for props. Anyway, if you knew me then, you’d be pretty proud how “eh, close enough, Erin” I was on my last tape out!] I will say, most of the time, I’m in some dance studio or other rehearsal hall, that may vaguely have a center line you can follow, but nothing else.
Is there already a groundplan of the rehearsal space?
In this day and age of digital groundplans, you may come across someone being able to give you digital renderings of both the rehearsal hall and the performance venue, which they can overlay for you. On my current show, we are rehearsing in a smaller theatre and performing in a bigger one. The production manager had suggested I use the center line at the back of the proscenium (plaster line) as the matching point for both. He sent me a VectorWorks file that had both, and low-and-behold, we were missing less than 3 inches downstage for the difference in the apron lengths. Additionally, we were only missing about 18” each side of center at the proscenium, which wasn’t really going to affect us. Here’s how our Act Three Witch’s house fits into the rehearsal hall, with the two aprons overlapping and a note of where the Music Theatre’s proscenium came in further.
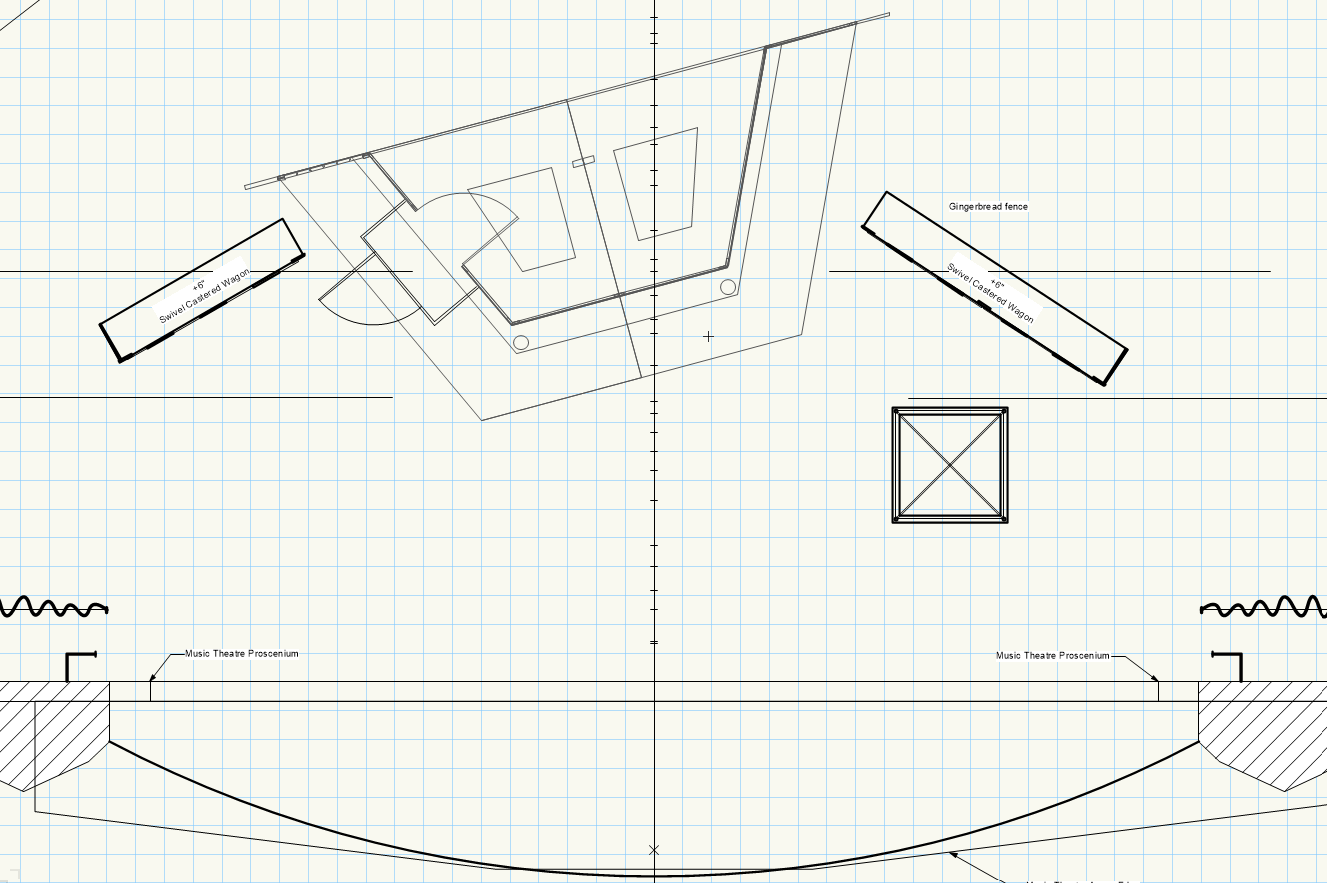
Yes, I mentioned a VectorWorks file. Usually I work off a paper print out of the groundplan given to me. In a previous blog, I also discussed how you can print them off as poster pieces to tape together if you don’t have a large-size plotter. Meanwhile, in the past I never thought I could read a VectorWorks file if I didn’t have the program. I had not heard there was a free VectorWorks Viewer! On their website, they try to push you to their 7-day free trial. However, search for the specific Viewer program here on the VectorWorks downloads webpage. This free version still has a measuring tool to plot length between points, a protractor for angles, and also gives you the “up and over” of a specific point if you hover over it. Luckily, my groundplan had the zero/zero origin mark at exactly where the production manager and I had discussed as a basis. It was a bit fiddly to get used to for the first time, but I didn’t end up printing any groundplan for measurements. Fiddly, but no extra paper used.
Okay, back to figuring out how you fit in a rehearsal space. Perhaps there is no VectorWorks file, but your company does have a paper groundplan available of their rehearsal hall. Indiana Rep has a very oddly shaped rehearsal hall, complete with funky gargoyles/statues coming out of the wall, part of the original theatre’s proscenium, as I understand it. Well, it is such an oddly shaped rehearsal hall, that they have pieces of plexiglass with the rehearsal hall parameters on them, one for ¼” scale and one for ½”. It took finding the right stage manager during prep week who knew the location of this wonder of an item, and we were in business.
Below are the best three options I could come up with placing our set in the rehearsal hall, one with downstage/the audience being along the straight wall to the right of our space, one with that wall being our stage left edge, and finally one using that proscenium angled wall as our downstage edge. (Note, click on any of the images to enlarge them.)
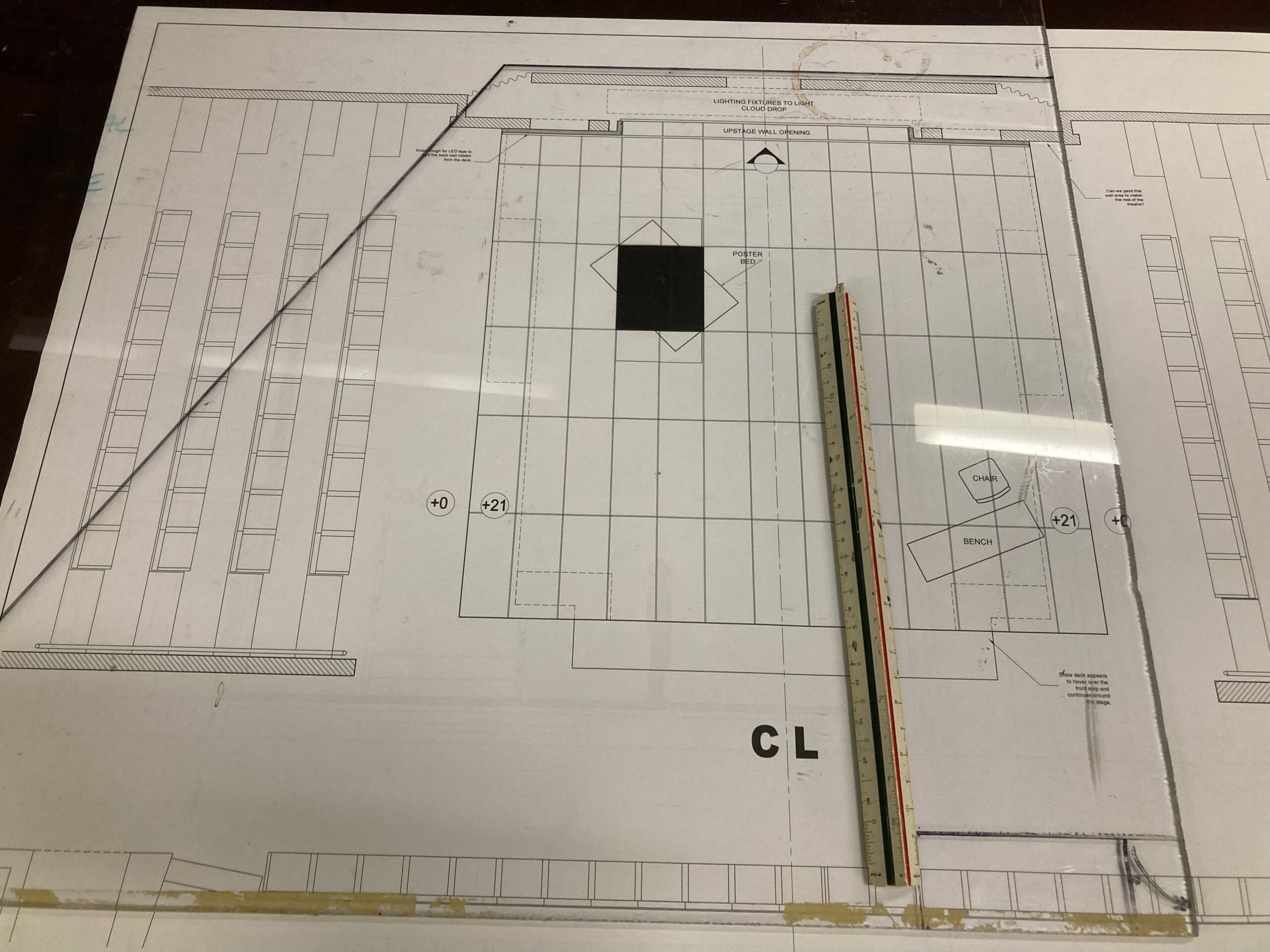
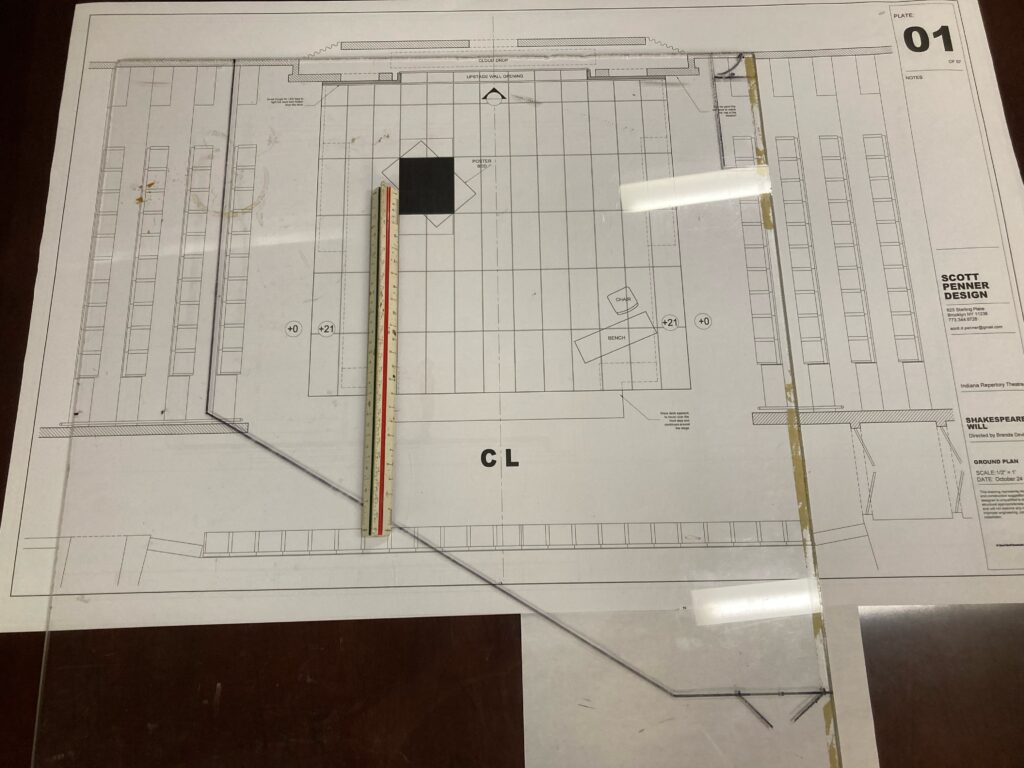
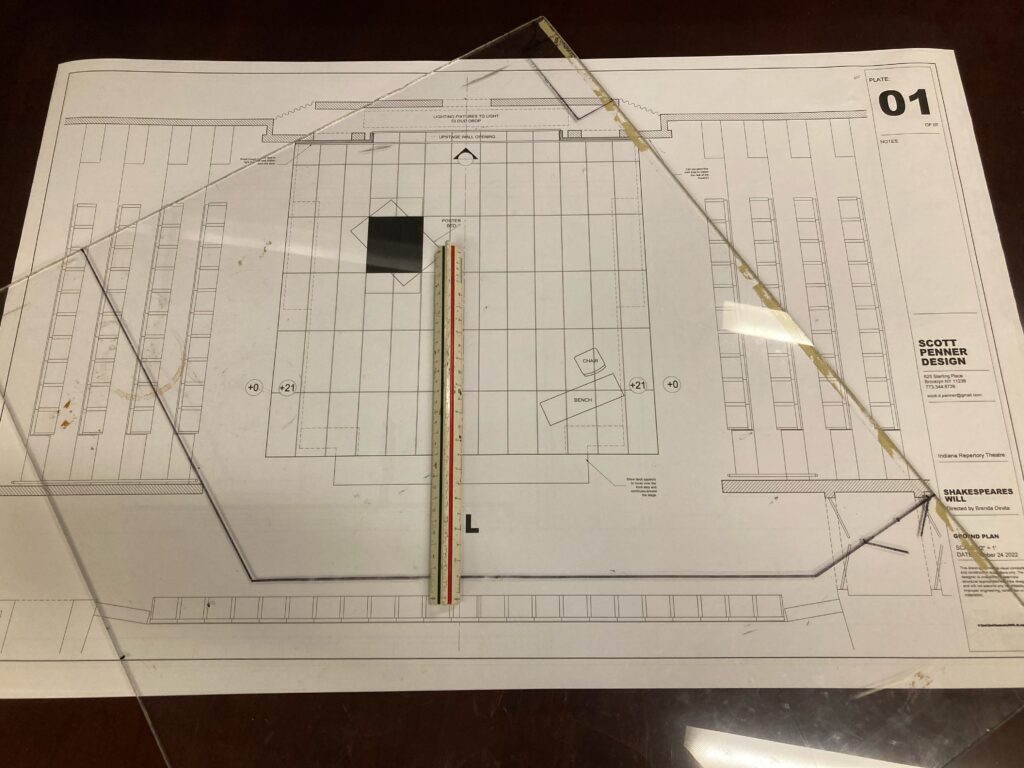
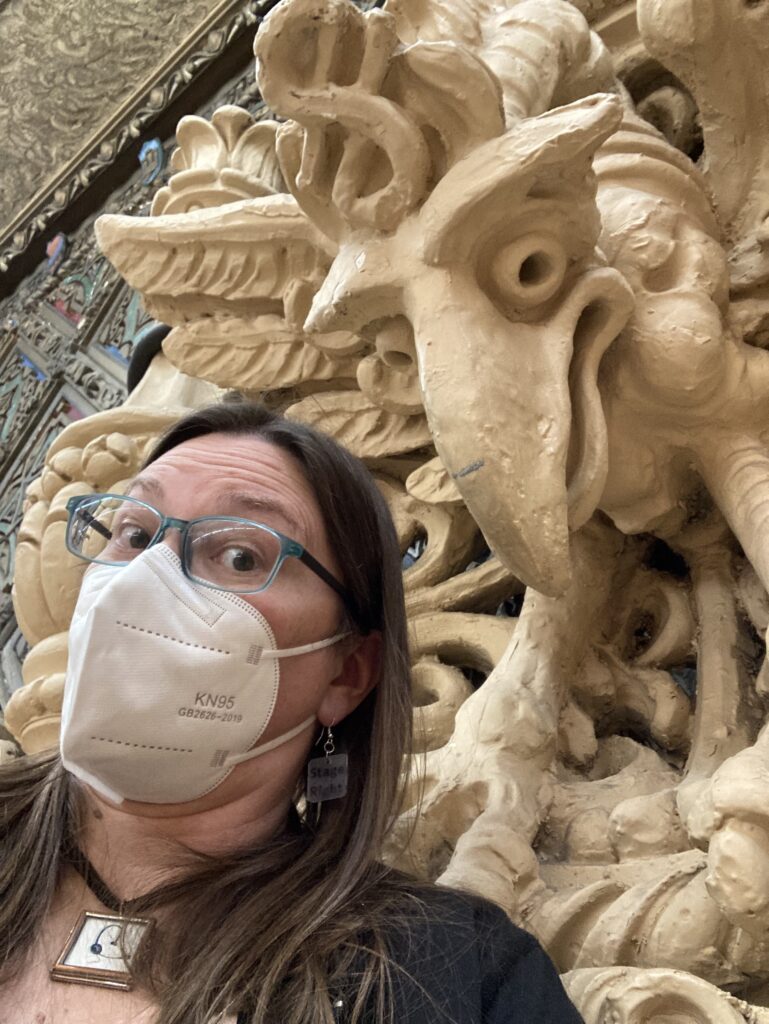
After discussion with the director, we went with the one where we could get most of the first row of our audience taped out on both sides of the stage (the middle one above). We also needed room for our actor to cross off the platform into the downstage moat area. If we set our director/SM tables even with the first row of the audience, albeit stage left, we could still accomplish the majority of our goals.
Whatever you do, if there is any choice for what can fit, definitely discuss it with the director. I love providing them with visual options like this. I’ve also been on the receiving end of being the assistant stage manager when the production stage manager didn’t ask…and then we had to retape the entire stage several days into the process because a different area of the set was much more critical to the director than we had anticipated.
What do you do if you can’t find a premeasured rehearsal hall plan?
Alright, well if no one has made one you can borrow, now you have to measure the room yourself to the best of your ability and make yourself a template to go over your printed groundplan. Measure anything that matters to you – doorways, weird little columns that stick out, permanent fixtures in the room, etc. In an upcoming template image you’ll find a refrigerator notated and a hashmark of approximately how far its door swung open. Once you have your measurements, rough out your own groundplan on graph paper. I have a file saved on my personal Google Drive that is printable ¼” graph paper, downloaded from PrintFreeGraphPaper.com. (I have no affiliation with this website, and I’m sure there are others. This one does have a lot of ads tricking you into clicking on the wrong things. It’s the gray Print icon you want to click on, to bring up both printing and download options. You can also buy graph paper pads.) Be sure to print it at “Actual Size” rather than “Fit” when you do so, to maintain its scale! If it’s not big enough, tape together pieces as needed for extra length/width. If you have a ½” scale groundplan, use two block widths instead of one per foot on your ¼” scale paper.
Now you have two choices, depending on the shape of your room and its intricacies. If you have a very simple rectangle, you could simply cut a perimeter one square further out than your dimensions, and basically make a “picture frame” of your rehearsal hall space. I used a highlighter on mine to make the yellow show up an obvious edge in the following pictures. In this case, we had a large black box theatre that we rehearsed in, for the mainstage theatre, with seating area we could use for director and stage managers beyond this rectangle. I gave the director two choices, asking which was more important: to have the upstage/ downstage playing areas or the stage left/stage right ones.
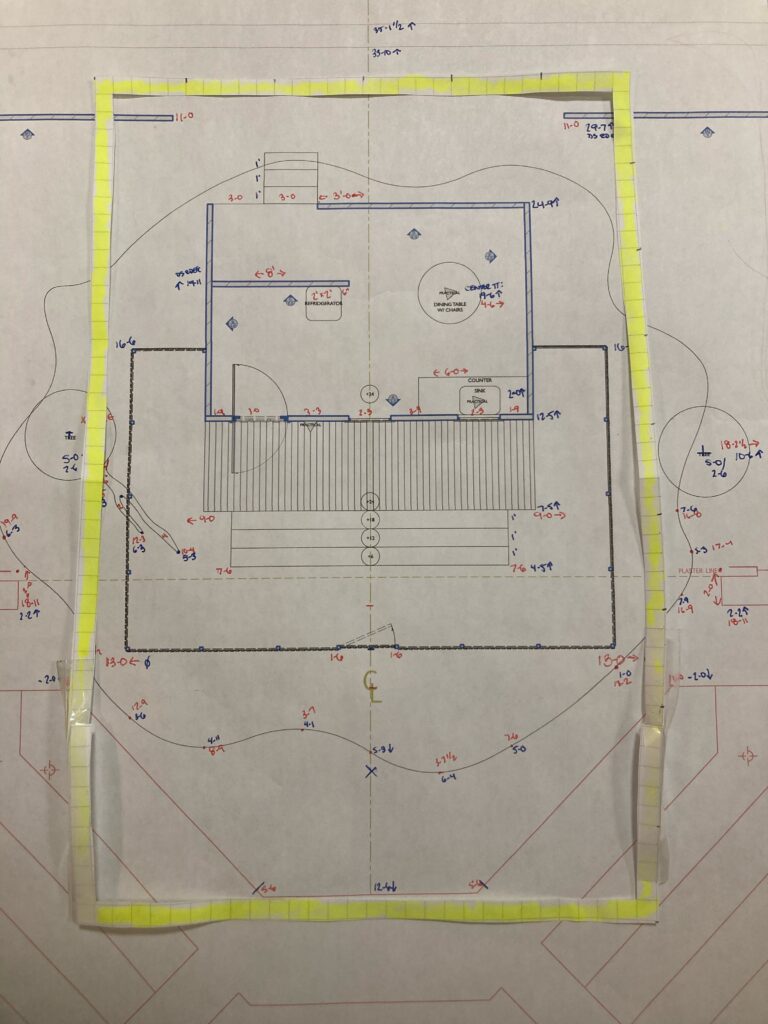
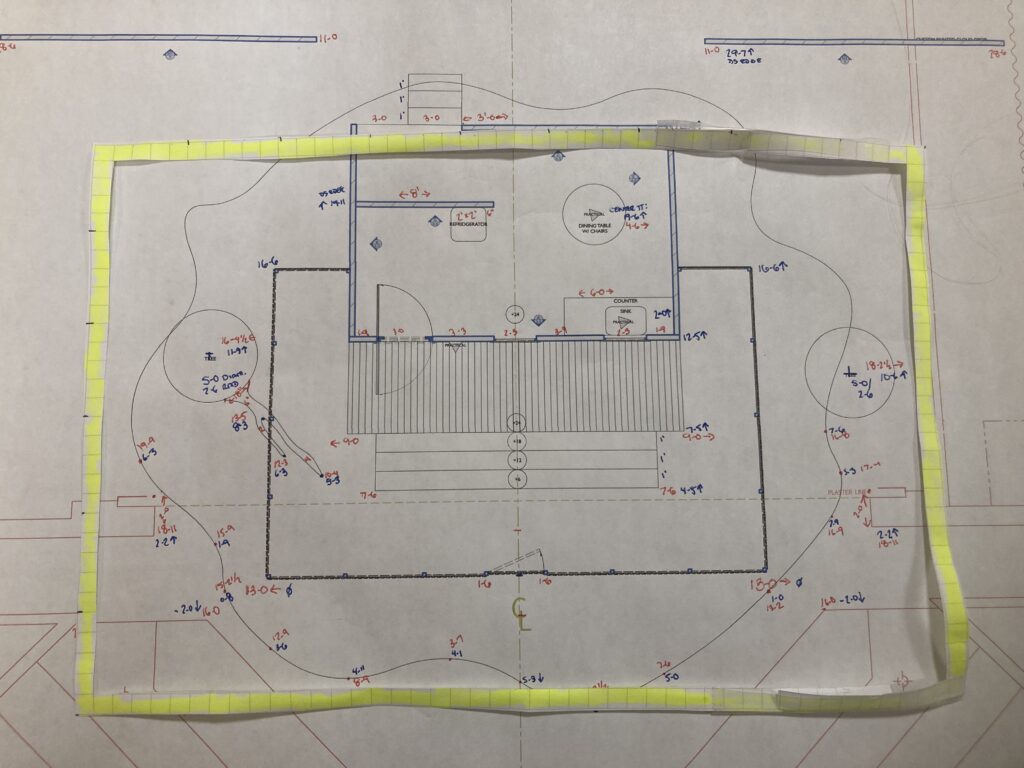
In our case, the house interior was delineated by a scrim, and we would at most see back as far as where the kitchen table was noted on the set. The darker lined area represents the planks of the porch, which had this scrim at the upstage edge. The side stages with the round trees outside of the fence were much more critical to the staging. (This was Fences, after all!) We chose to leave a very narrow walkway behind that kitchen wall to indicate to actors their entrance, and cut off a mostly-unused portion of the downstage edge, per the directors’ preference, as he didn’t anticipate them walking beyond the wavy “grass” edge shown. As a reminder, we did not have to think about needing space for our work tables in this room, but you’ll want to account for that most of the time.
Sometimes, there’s just no real good way to fit into a rehearsal hall, but making a template can really help you and the director focus on what might be best. When I did Little Shop of Horrors, the rehearsal hall was not going to fit in all of the downstage playing area, as well as our on-stage band upstage, plus we had to figure out where we were going to store all of the Audrey II iterations and other props, and our staff tables. The rehearsal hall also had two entrance doors as well as the fridge mentioned previously. This called for a clear overlay template. I sketched out our rehearsal hall on my graph paper, then used a sheet protector for my transparency. I laid it on top of the graph paper, and drew with Sharpie the elements we had. You’ll see below both doors, a column indicated with hashmarks, the fridge and door parameters, and another weird jut out we had on a different wall (bottom left). If your sheet protector isn’t big enough, slice it open to separate its two layers, or tape additional sheets together. Of course, you could find a piece of transparent plastic or glass the right size, too. (EDIT: My stage manager friend Amanda Spooner teaches her students to use tracing paper of the rehearsal hall over the groundplan, since it is has transparency too, and might be what you have more available.)
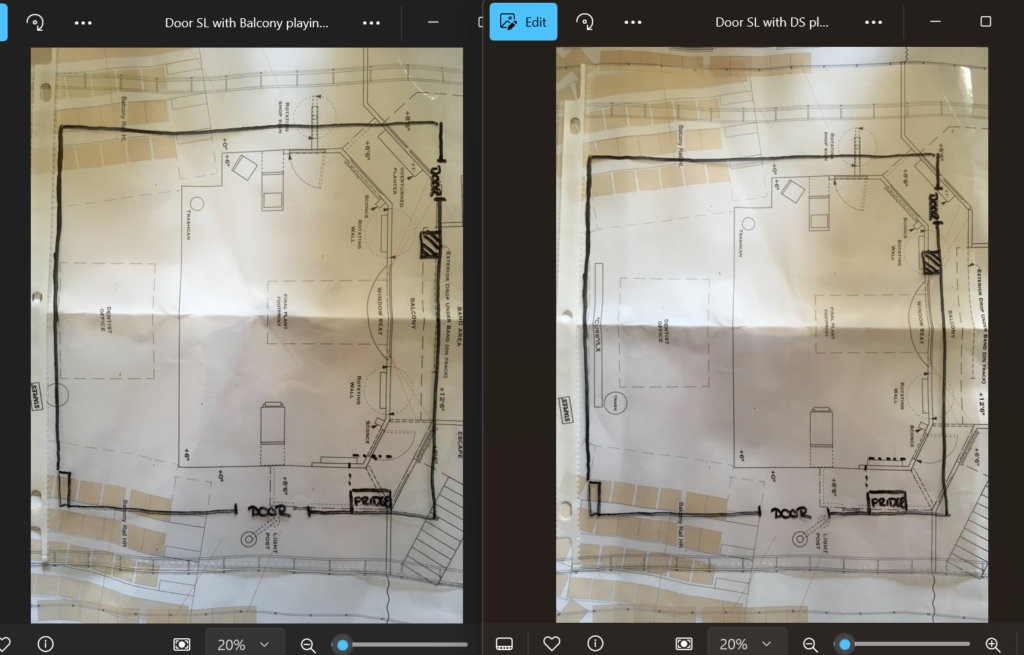
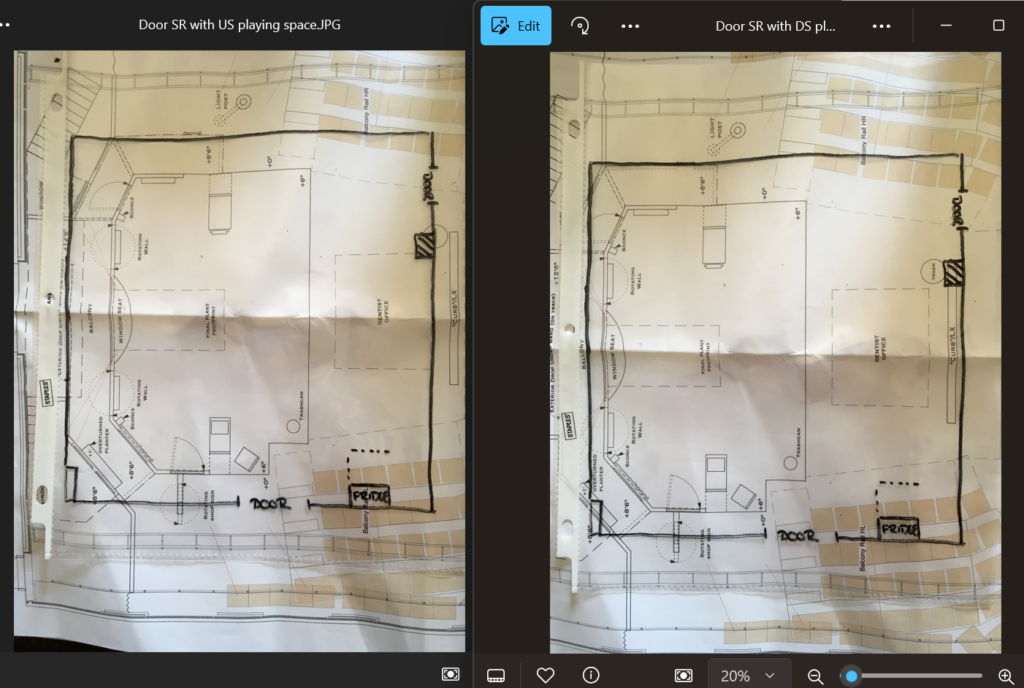
We pretty quickly ruled out the options with the door on stage right. Our director and SM tables were going to have to go on either side downstage, as well as some of our prop storage. The fridge needed to be accessible for breaks, but hardly at all during rehearsals itself. Actors could walk the wraparound second-level balcony past it when closed. I learned from the director that the “curb” wasn’t that important to us, though having one of edge of it would be helpful for reference. I also measured our conductor’s keyboard, and while not ideal, we went with putting the keyboard IN the balcony playing space upstage, near our weird little column. We didn’t get everything, but we got to play with parameters this way. This format also allowed crossover during run-throughs between the two doors.
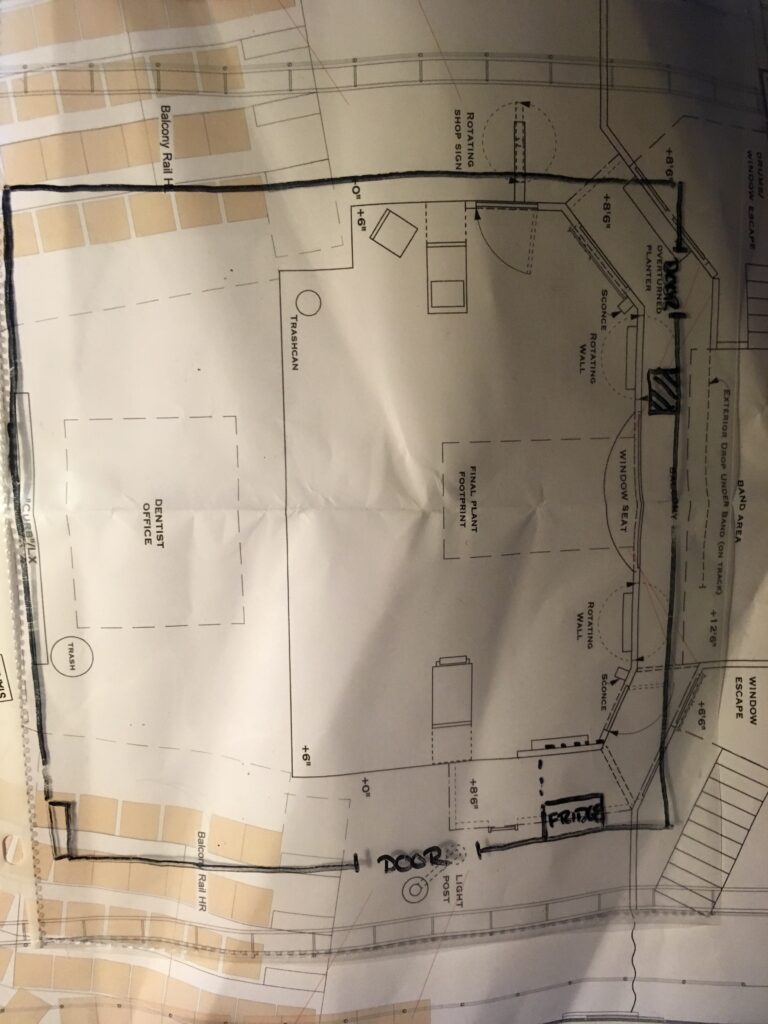
What if you only have a rough groundplan?
My final example of using graph paper to figure out a rehearsal hall was the complete opposite of the above. I had a printout of the rehearsal hall layout but we we didn’t really have a groundplan for a concert we were doing in a flexible event space. Not a problem. I first started using ¼” graph paper when I was production manager for educational/outreach concerts for an opera company. We were constantly adjusting how our wicker screens, rug, tables and chairs would fit into various venues. The theatre would give me their dimensions, and then I’d move my little cutout graph paper pieces of our scenic elements around until I found a good layout. For this particular concert, we were using a raised stage with a staircase in one corner, so I measured that out on the graph paper. I then made two little director and stage manager banquet table pieces, and laid all three on our rehearsal hall groundplan, to give us a good idea where to start the stage layout.
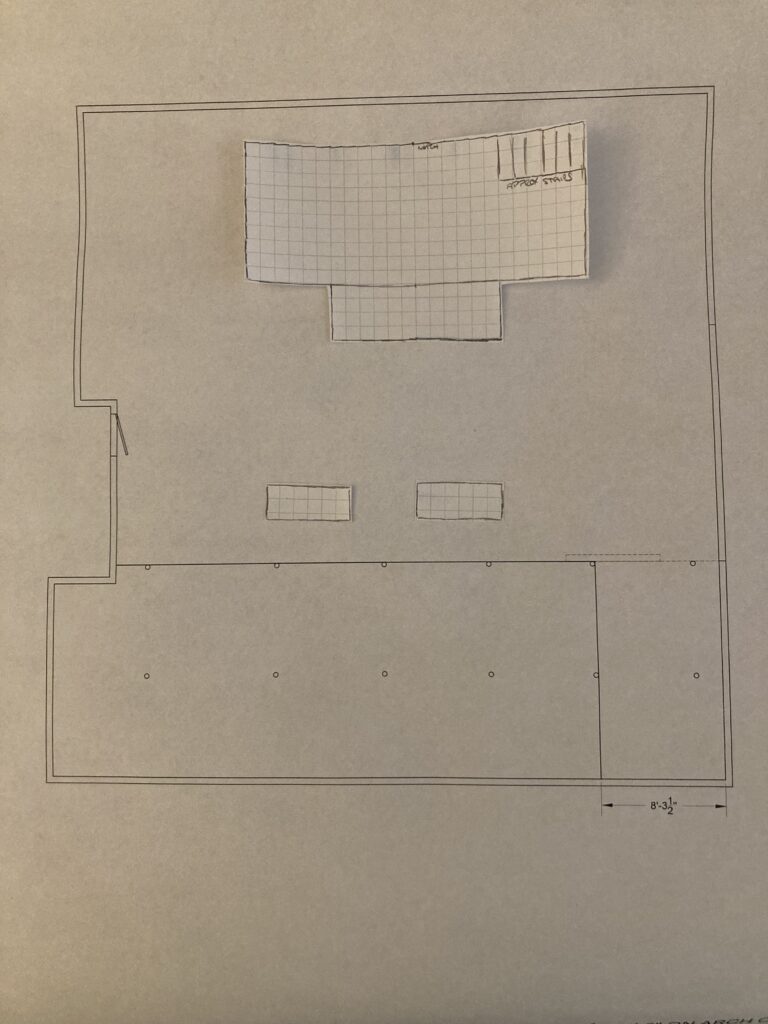
Final thoughts
If you have a perfectly square room and/or plenty of space to choose from, you can pretty much choose what you want. Other factors to consider may be where sunlight may be streaming in, especially when it is angled at the beginning or end of the day, or if there are mirrors on one side of the hall. Directors may not always want the mirrors downstage – the best setup is if there are curtain options to pull in front of them as you get closer to tech, or if performers are getting distracted. Where is the door to the hallway, and is it located in a place that will be distracting if people enter/exit during a scene? Alternately, do doors help with crossover from stage left to stage right during a runthrough? Finally, if your floor has floorboards or you are blessed with one foot square tiles (that are actually square), well, you might just use that orientation and those straight lines to help you judge perpendicular for an “up and over” tape out.
I’m sure there are many programs available to use, like SketchUp or if you have your own full version of VectorWorks, but messing around with graph paper still works for me. Hopefully this has given you some ideas of how to orient your next tape out!